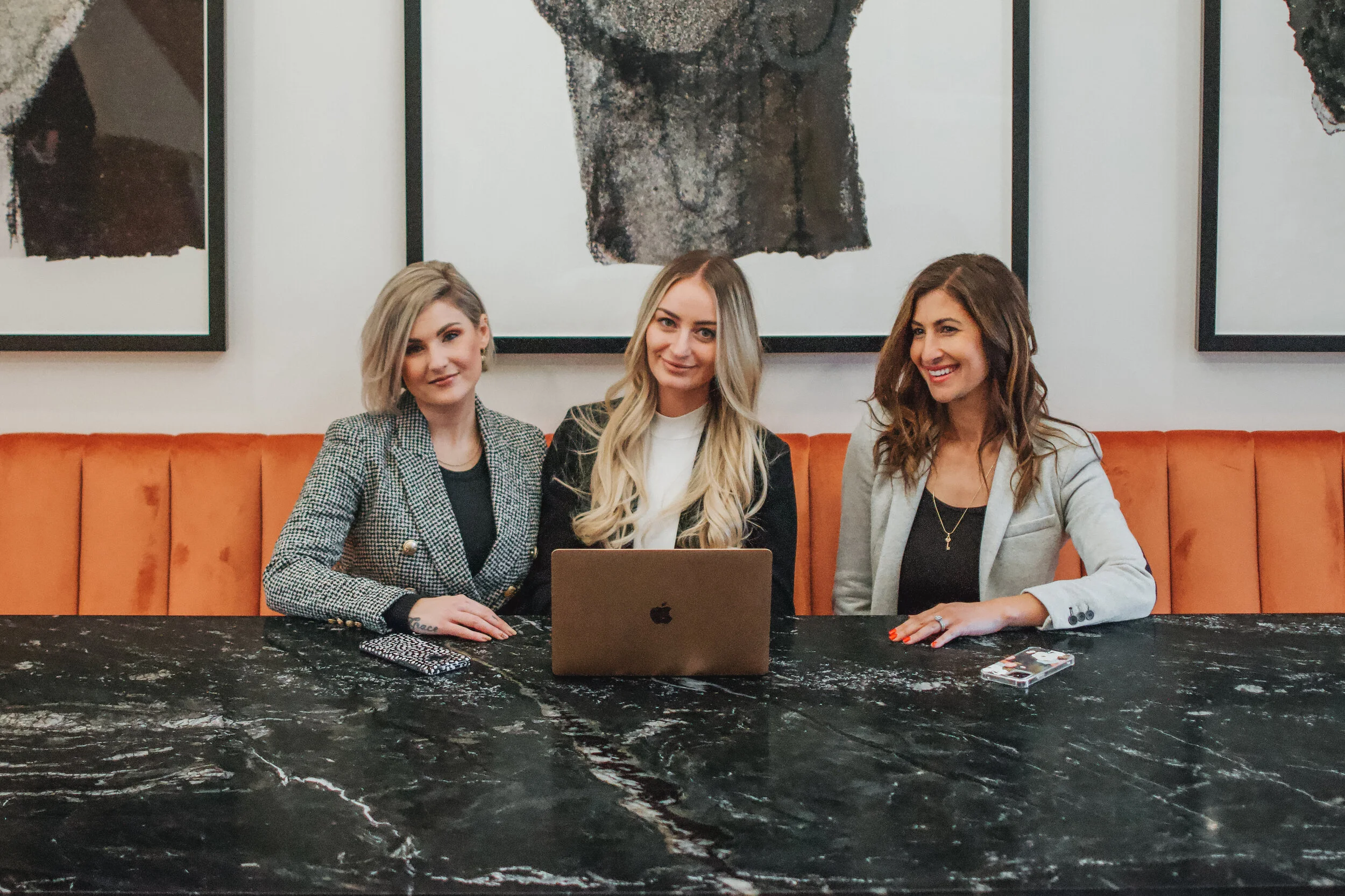
Interior Design in
Chicago, IL
MAK METHOD
How we work!
Where Passion for Design Meets Business Acumen:
People often underestimate how much time and money can be saved when they work with someone who speaks the construction and renovation language. Making mistakes or failing to choose the right vendors or materials can take a toll on budgets and result in unsatisfactory results. When it comes to design and construction, the devil is undoubtedly in the details.
Studio MAK was founded by three business professionals with unique skill sets and a shared love for design. We are licensed Brokers with backgrounds in Residential and Commercial Real Estate, Accounting (CPA), and residential development and rehabbing.
This is where we come in. We recognize the importance of TIMELINE, PROCESS, AND BUDGET and combine this knowledge with outstanding design to deliver incredible results.
Collaboration is the name of the game…
Everything we do revolves around close collaboration with our clients, as well as architects, artisans, suppliers, and contractors. Articulating the process to our clients is critical for bringing clarity to an often hazy conceptual process.
Here’s our breakdown:
Define the VISION
We love hearing our clients’ ideas, their stories, and desires for the look and, most importantly, the feel of the environment we’re about to create. We are strong believers that a space should reflect the people who inhabit or visit it. The first order of business is to discuss your vision for the project, how you want the space to function, your goals, the way you want the space to feel, and from there, come to an agreement on the scope of work.
Programming
We’re humbled and excited to have the opportunity to work with you! Now it’s time for our programming stage. We will conduct a site visit to survey the existing or planned space through performing measurements and capturing photos. In this phase, we will solidify budgets and work with architects and contractors to narrow the project parameters and scope.
Concept | Schematic Design
At this stage, we will develop an understanding of how your project should feel by researching and presenting ideas through sketches, preliminary finish selection, and reference imagery that evoke the spirit of your project once we have gathered all of the necessary information. During this phase, we also use diagrams to create a beautiful, but most importantly functional, space to accommodate social scenarios, ensuring that all spaces flow harmoniously and provide the best and most functional circulation based on your needs. Before proceeding, we will go over our proposed vision to ensure that it aligns with your vision and goals.
Design Development
Based on preliminary schematic design, we continue to refine and develop design concepts and begin by creating proposed floor plans and imagery/3D renderings, so you can better visualize the design intent. During this stage, we will collaborate to choose finishes, fixtures, and furniture. Before proceeding, we will finalize the design concepts and put together a final design package to communicate clear design intent and await your feedback.
Construction Documentation
Because each project we work on is unique and is based on the task at hand, not all projects require this stage. If and when this step is required, we collaborate with architects, engineers, and builders to further delve into the details and create a drawings package for permitting, bidding, and construction to achieve the best possible result within your budget.
Construction Administration
We are happy to serve as construction administrators during the construction phase. Throughout this phase, we will monitor and resolve any issues that may arise and ensure that the project stays on track in accordance with our time frames and budget. We conduct regular site visits to ensure that all sample finishes used are based on the final design package before they are installed. When the construction is finished, we conduct a final walkthrough to create a list of any remedial work that needs to be done.

Finishing Touches & Procurement
During the final stage of our collaboration, we curate actual pieces of furniture, window treatments, art, and accessories to infuse each space with the client's personality or to meet their specific goals and desires. Although this procedure appears to be simple, it can be quite difficult. We are here to ensure that everything runs smoothly by providing you with a schedule of purchase items to track orders and compare them to your budget.



